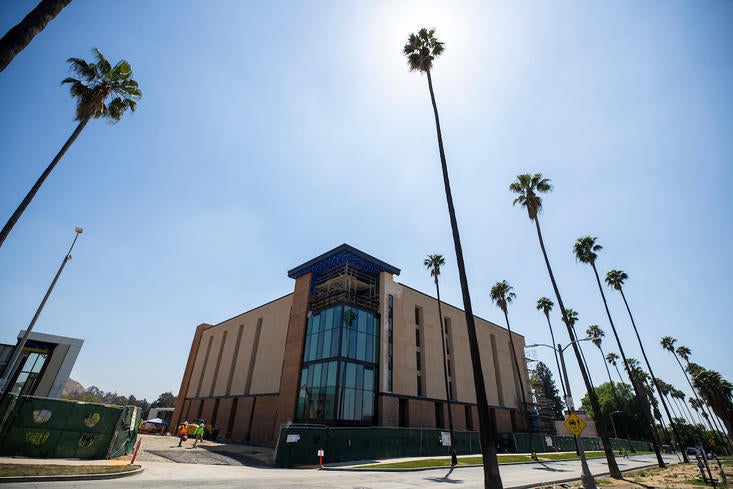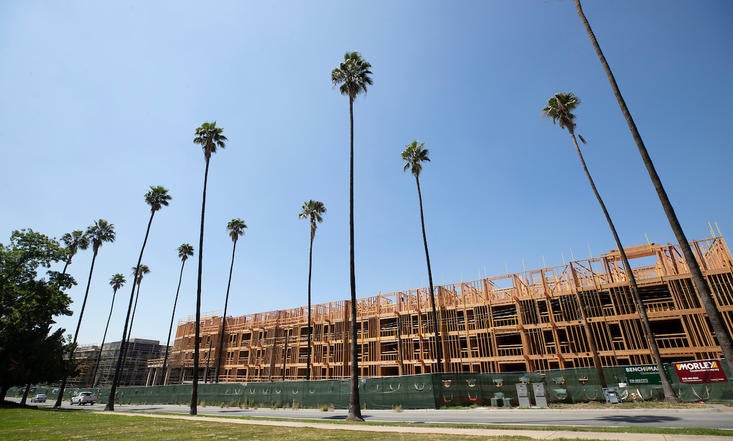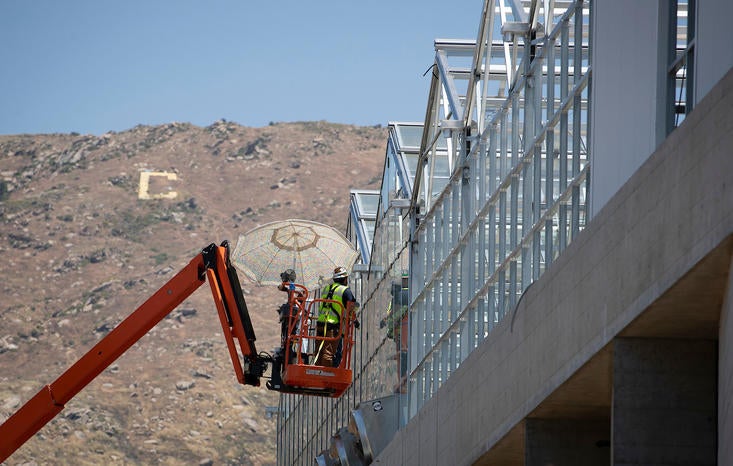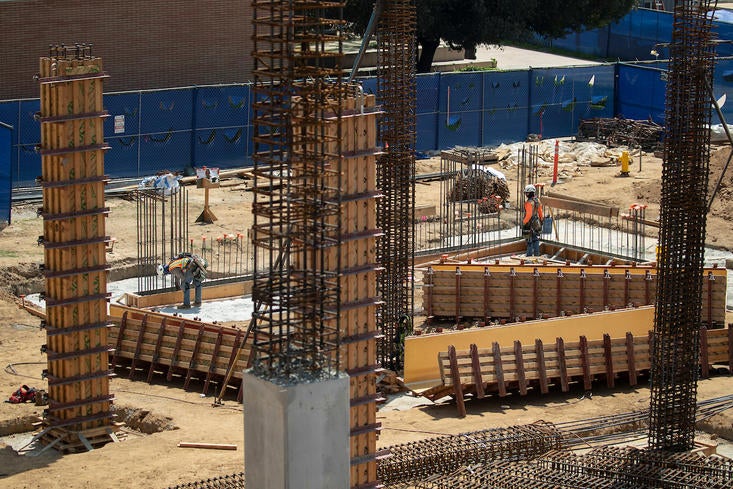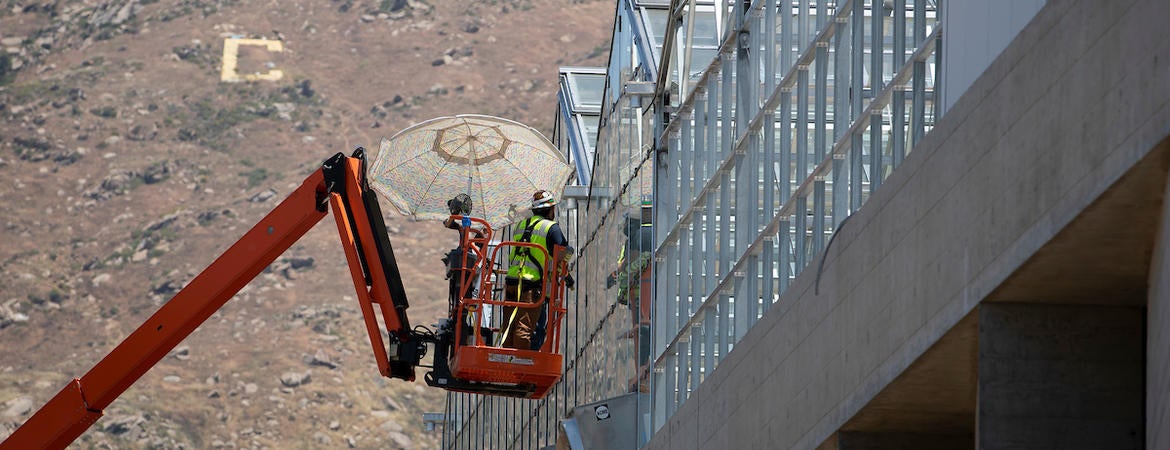
A new student housing complex is one of several UC Riverside projects making progress while much of the campus remains empty.
Despite the campus closure on March 13, construction has continued at a regular pace as it was deemed an essential service under Gov. Gavin Newsom’s stay-at-home order.
Contractors and subcontractors have put in place guidelines including requiring workers to wear face coverings and keep an appropriate distance from one another as much as possible. Workers are asked to self-monitor for any symptoms of COVID-19 and stay home if they show signs of the disease.
“We are following appropriate measures to keep everybody safe,” said Blythe Wilson, co-director of project management for the Office of Planning, Design, and Construction.
One major project, the expanded and renovated Barn, was recently completed and others are on target to be finished later this year or hit significant milestones.
One of them is the Dundee Residence Hall and Glasgow Dining Hall, which is nearing completion. The project consists of three buildings: a 51,000-square-foot, two-story dining facility; and two seven-story residence halls. The residence halls will accommodate 760 beds, while the dining hall will seat 830 diners.
The three buildings are structurally complete, Wilson said. Furniture and equipment still need to be installed, while inspections and testing will take place before the building is ready for occupancy, he said. There will also be a training period for the staff who will operate the buildings before the complex is expected to open this fall.
Another student housing project, the North District, now has building frames towering over the 50-acre site north of Linden Street. Crews have begun to install walls, windows, and stucco. The first phase, expected to be finished in 2021, will provide 1,500 beds in apartment-style units as part of a mixed-use development.
“It’s now taking form, so you can really appreciate the massing of the complex and how huge it is,” said Drew Hecht, co-director of project management for the Office of Planning, Design, and Construction.
At the east side of campus, off of East Campus Drive, greenhouse modules with double-layered clear glass have been installed on top of the concrete ground-level research space of Plant Research 1.
The 30,000-square-foot, two-story facility will house a high-tech greenhouse space where researchers from different disciplines can work together in a climate-controlled environment. The building is expected to be completed by November.
Also on the east side of campus, work is underway on a new parking structure on one side of Parking Lot 13 at Big Springs Road. Crews have demolished the asphalt surface and started drilling around 20 feet into the ground to begin pouring the foundation and installing utility lines. Construction of the columns and decks that make up the reinforced concrete structure will follow.
The project will provide 1,287 spaces — a net increase of 800 spaces — when it opens early next year.
The Student Success Center is also taking shape with the walls and columns going up for the three-story, 60,000-square-foot building that will stand on the lawn area south of the CHASS Interdisciplinary Building and east of the Student Services building.
The facility, which will have a seating capacity of 1,100 and provide needed classroom and lecture hall space, is expected to be completed in late summer of 2021.
The first phase of Pierce Hall’s renovation is nearly complete, and it should be ready for occupancy by fall. Meanwhile, the second phase of the project is already underway and is expected to be done by next summer.
The project involves replacing old mechanical, electrical, and plumbing systems; expanding restrooms; updating fire alarm systems; and modernizing classrooms and laboratories.
Finally, construction began a few weeks ago on renovation of the Orbach Science Library basement for a clinical skills and simulation suite, serving the School of Medicine. The project, which will include mock exam rooms and emergency/ICU simulation spaces, is scheduled for completion in February 2021.
Read the original article online:
